Hot Tub, Lake View Decks, Ensuite Bedrooms, Indoor/Outdoor Pools
Experience the perfect blend of private comfort and resort-style amenities at Hilltop House. This spacious single-family home in Chateau North is designed for families and groups, offering multiple ensuite bedrooms—including a dedicated bunkroom for kids—plus flexible gathering spaces inside and out. Enjoy lake views from two expansive decks, relax in the hot tub, and make use of modern amenities such as a fully equipped kitchen, indoor and outdoor pools, and a children’s play area. Conveniently located near Branson’s top attractions, the home brings together privacy, entertainment, and value for a memorable group getaway.
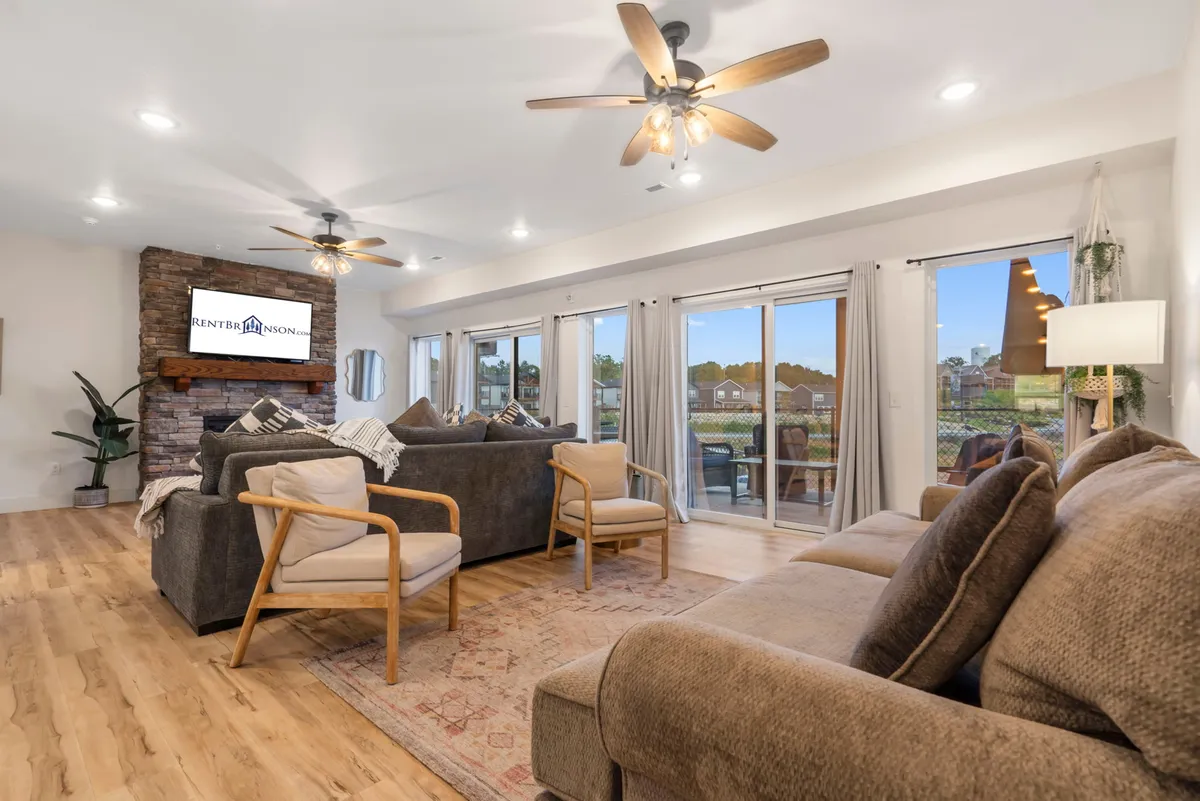
Hot tub on lake-view decks, multiple king ensuite bedrooms, bunkroom fort for kids, fully equipped kitchen with long dining table, access to indoor/outdoor pools and play area.
Gather & Connect: The Heart of Hilltop House
Features
- • Open-concept living room
- • Large flat-screen TV
- • Board games
- • Long dining table
- • Fully equipped kitchen with stone countertops and modern appliances
- • Living room flows into dining area and kitchen
Step into a welcoming open-concept living space designed for unforgettable group moments. The living room, anchored by plush seating and a large flat-screen TV, invites laughter-filled movie nights and lively board game competitions. Adjacent, the spacious dining area with its long farmhouse table brings everyone together for home-cooked meals and shared stories. The gourmet kitchen—fully equipped with sleek stone countertops, modern appliances, and a bartop—makes meal prep a joyful, communal experience. Whether you’re feasting, playing, or simply relaxing, these interconnected spaces ensure everyone feels included and at home.
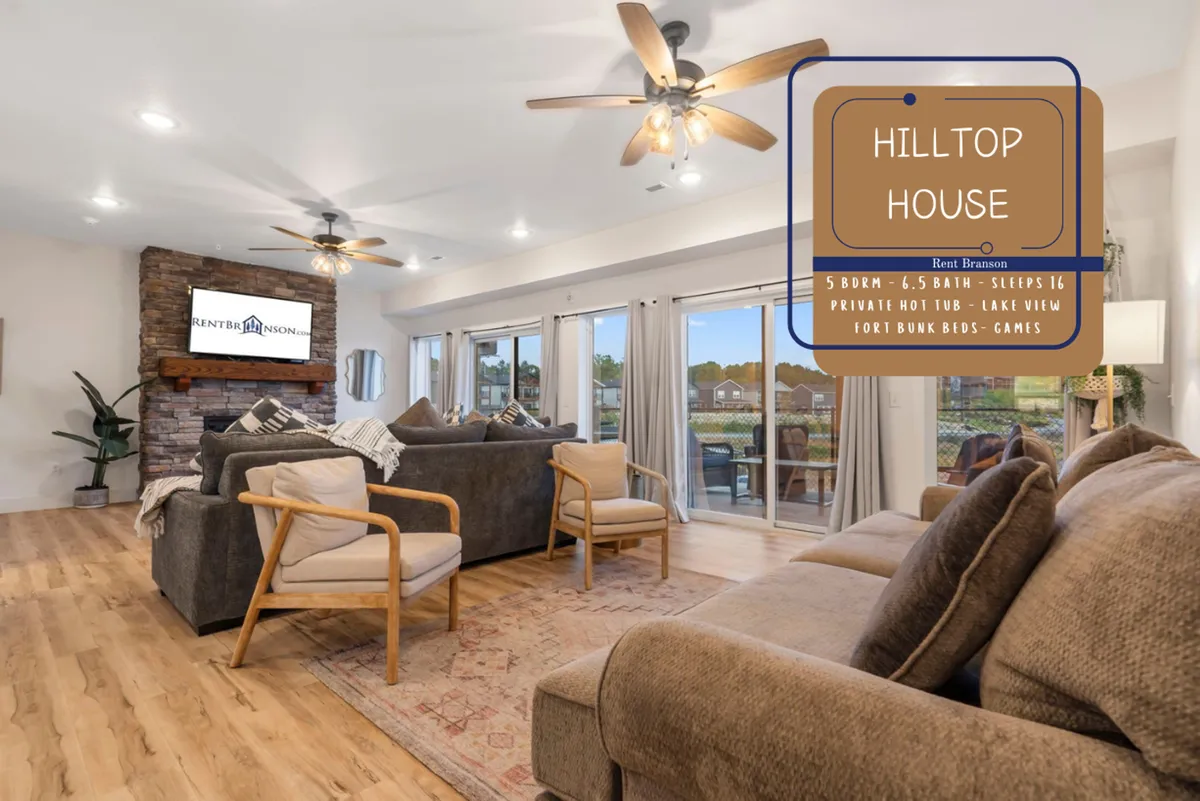
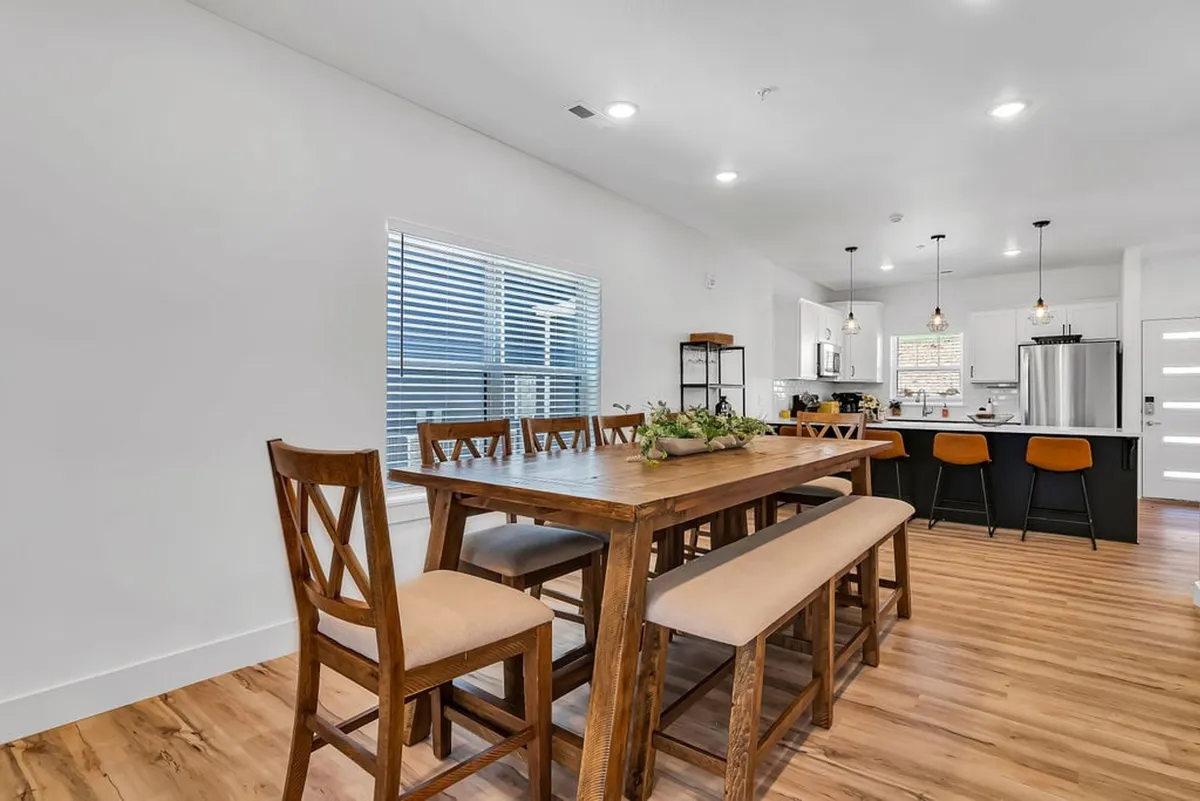
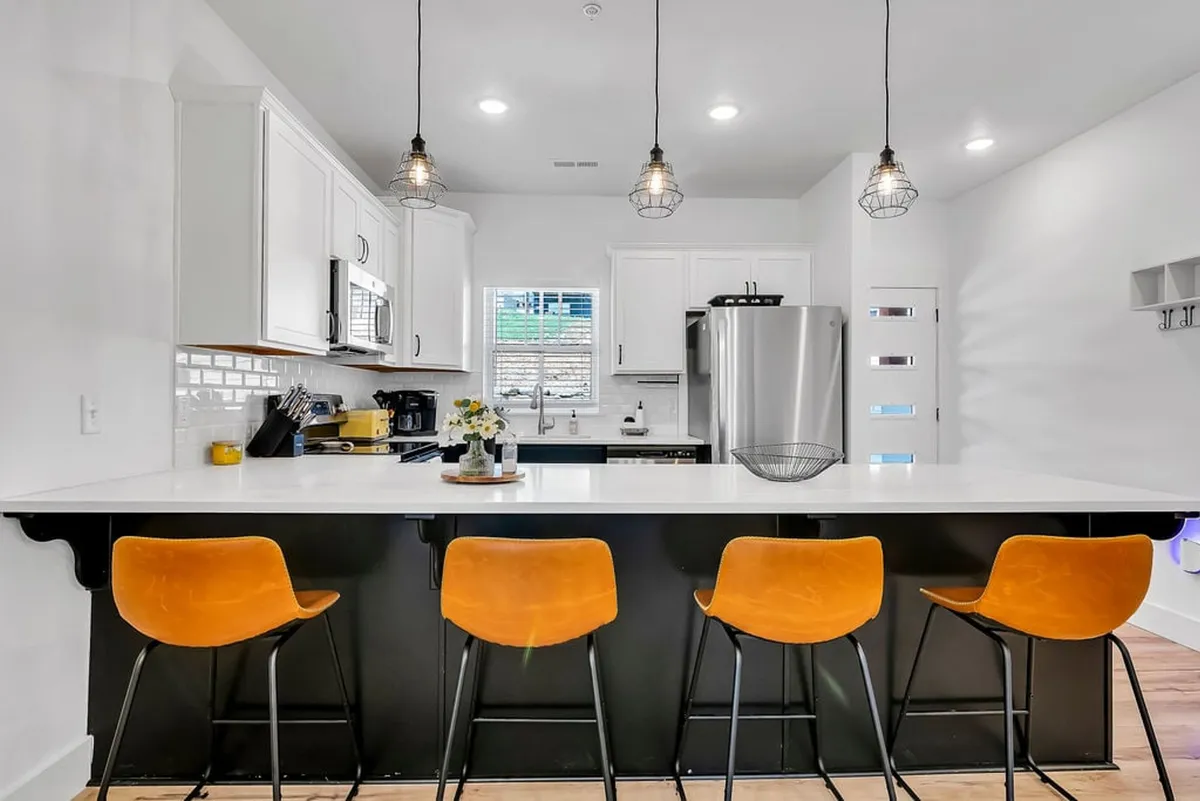
Hilltop Retreats: Ensuite Bedrooms & Kid Kingdom
Features
- • Four king and queen ensuite bedrooms
- • Dedicated bunkroom ensuite with fort-style beds and trundles
- • Sleeper sofas
- • Modern bathrooms
- • Plush linens
- • Bedrooms connect to bathrooms; bunkroom is near main living spaces
When it’s time to unwind, Hilltop House offers peaceful bedrooms and playful escapes. Four king and queen ensuite bedrooms, plus a dedicated bunkroom ensuite, provide serene sanctuaries for guests. Each bedroom features plush linens and modern bathrooms for relaxation and privacy. The bunkroom, with imaginative fort-style beds and cozy trundles, promises sleepover fun for kids. Two flexible sleeper sofas, as highlighted in the owner’s description, ensure every member of your group finds a comfortable spot to rest and recharge. Everyone enjoys both space and togetherness, making this an excellent choice for multi-generational families.
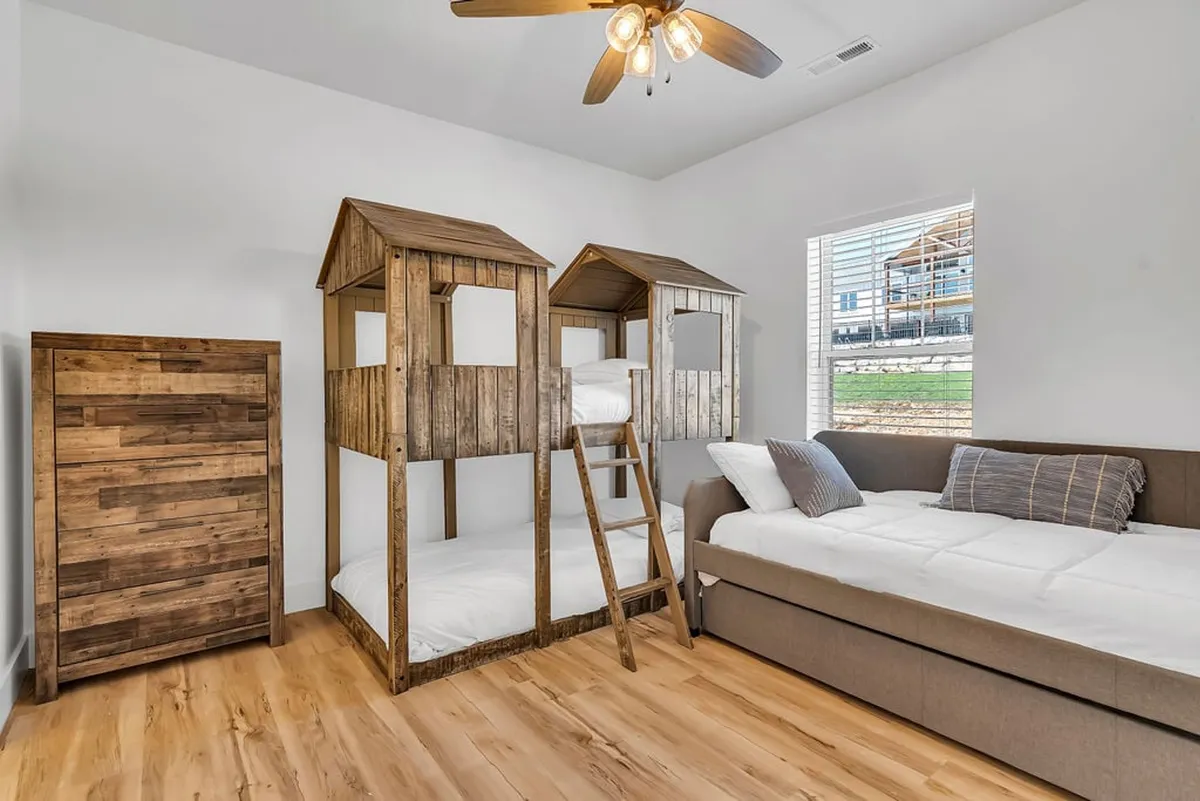
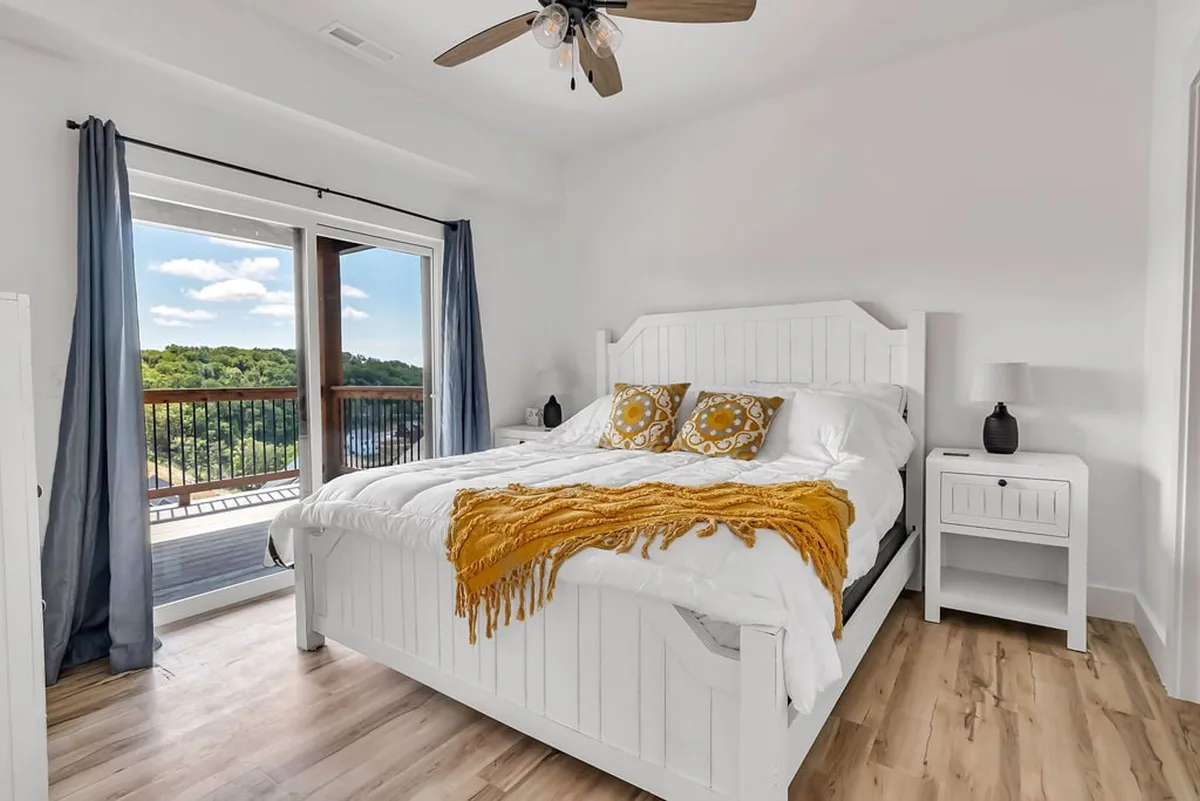
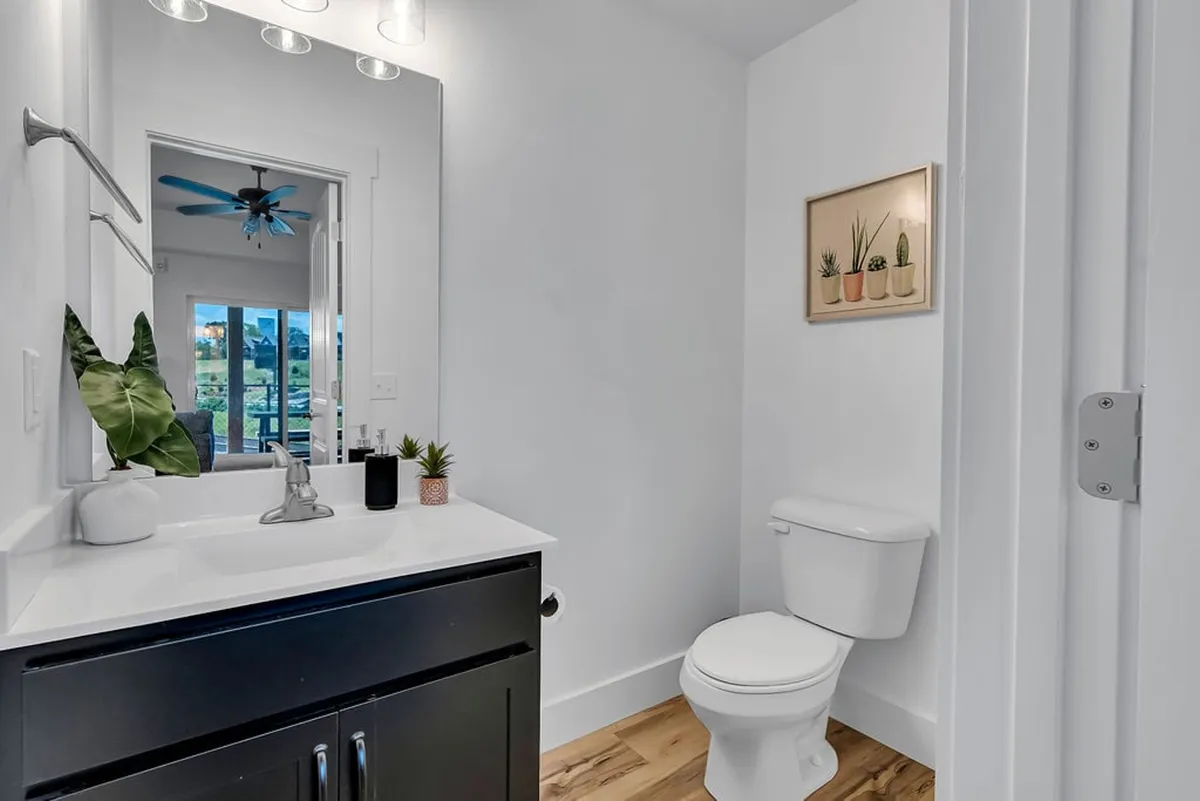
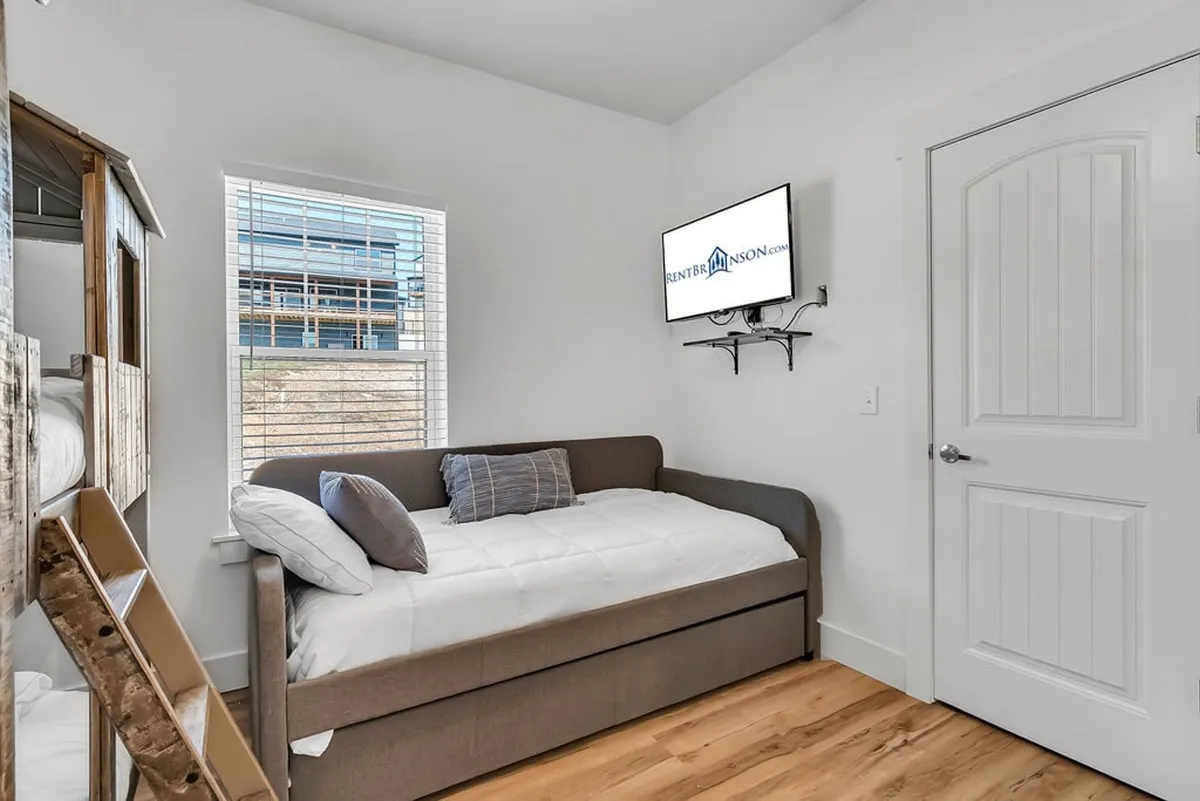
Elevated Outdoor Living: Lake Views & Fireside Memories
Features
- • Two expansive decks
- • Outdoor fireplace
- • Flat-screen TV
- • Outdoor grill
- • Lake views
- • Comfortable outdoor seating
- • Decks accessible from main living area
Step onto your private decks and enjoy beautiful views of Table Rock Lake—a scenic setting for morning coffee, afternoon lounging, or sunset celebrations. The main entertainment deck features a cozy outdoor fireplace and flat-screen TV, creating a wonderful lakeside living room experience. Here, grill up a feast, cheer on your favorite team, or simply bask in the fresh Ozark air. With inviting outdoor furnishings and plenty of space, these decks are made for connection, relaxation, and making memories with family and friends.
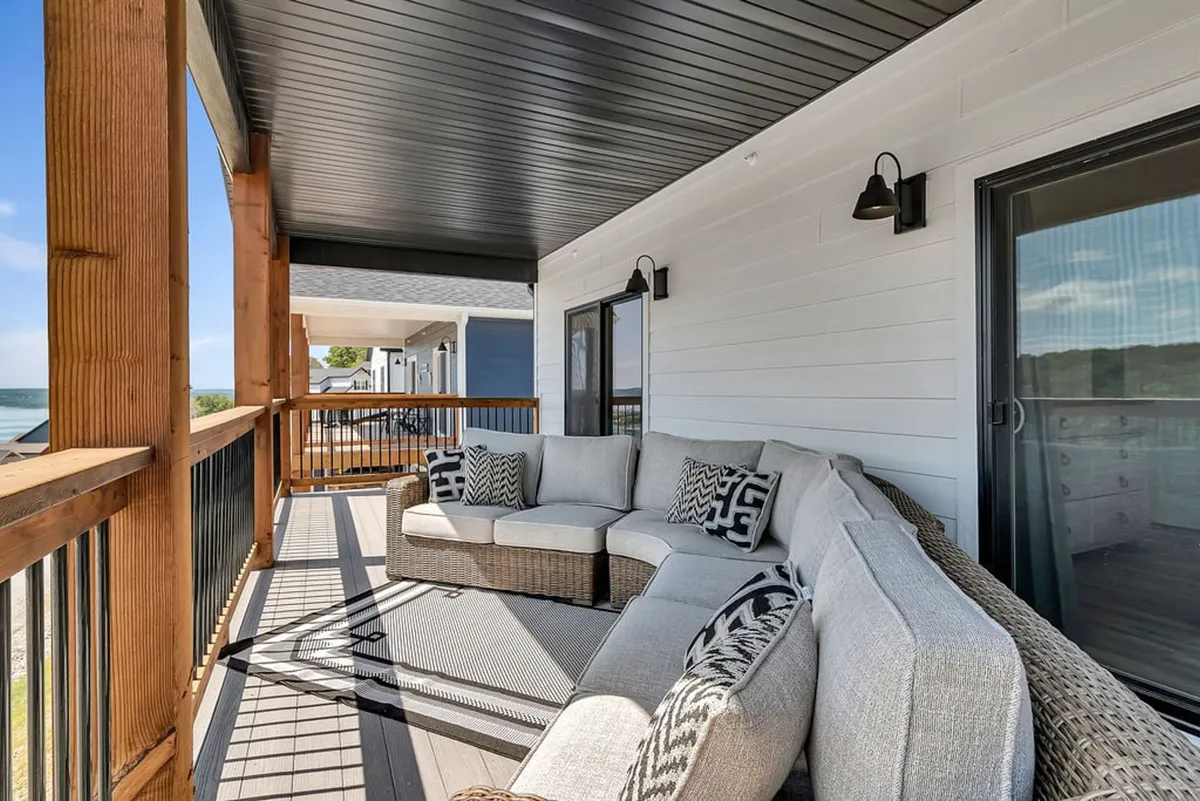
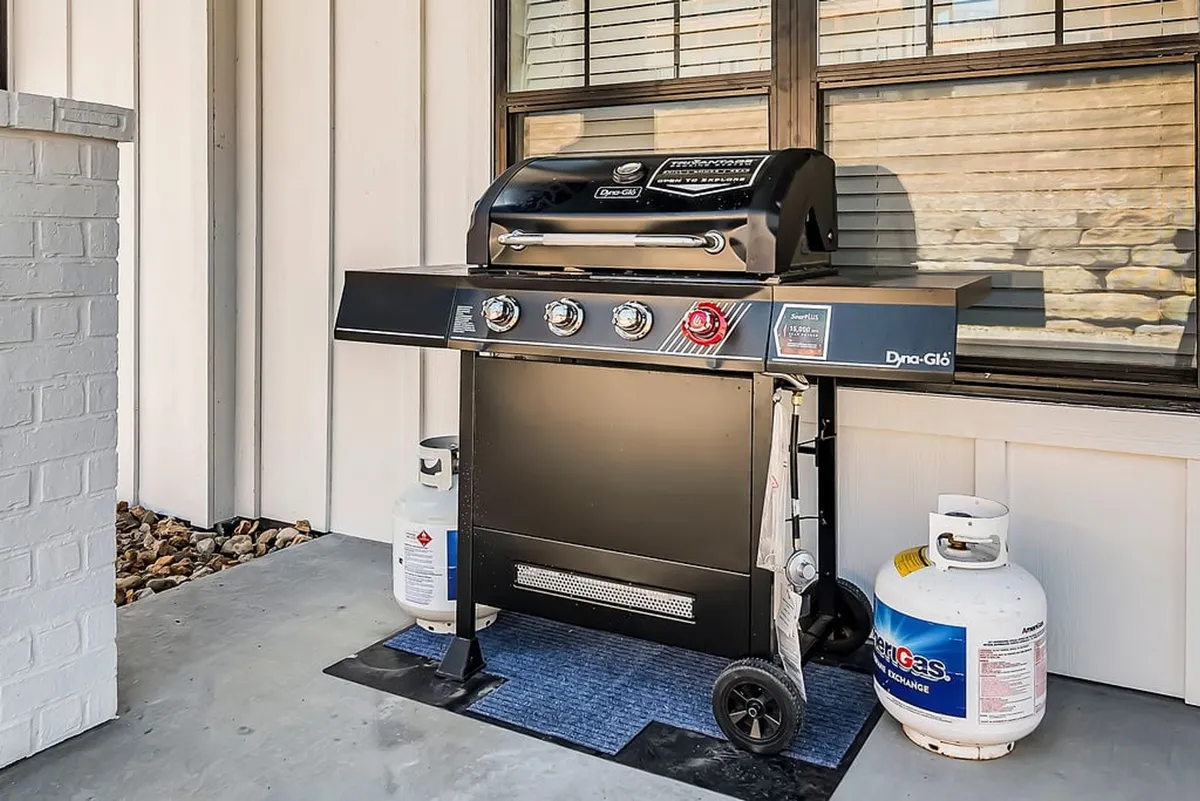
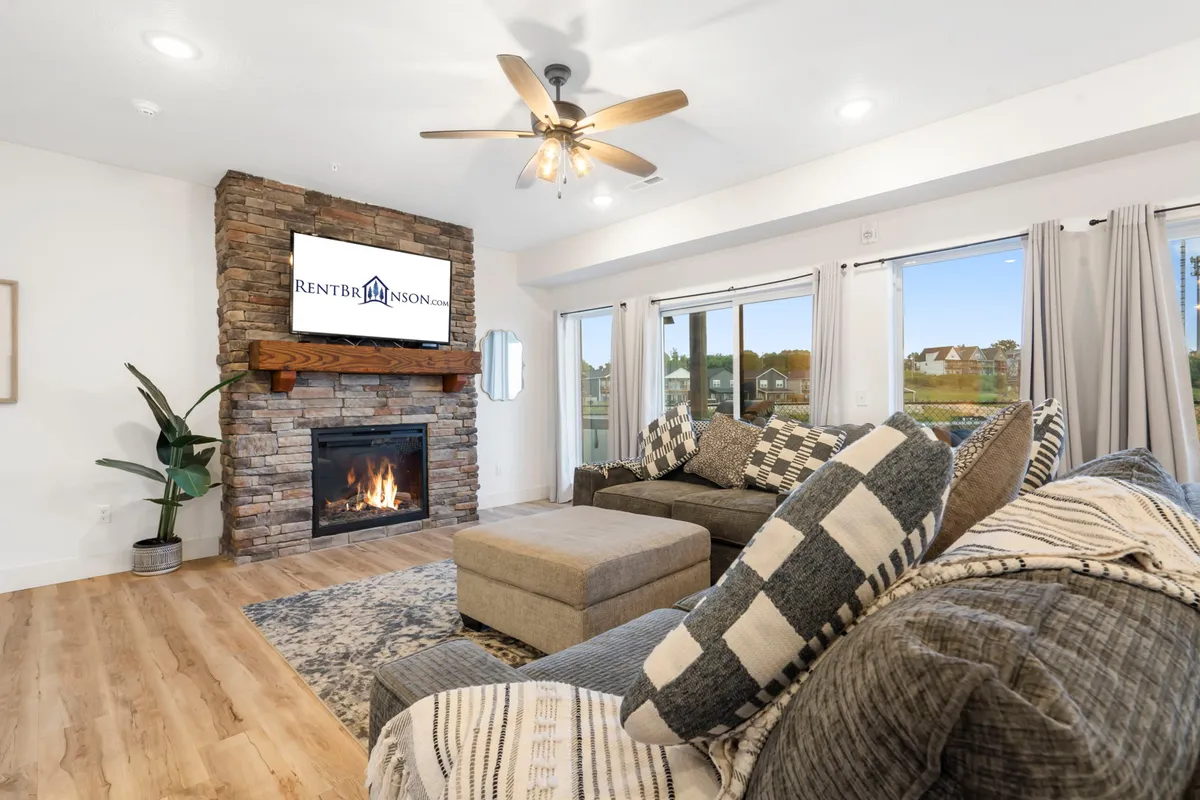
Resort-Style Fun: Community Perks for Every Season
Features
- • Indoor pool (year-round)
- • Outdoor pool (seasonal)
- • Children’s play area
- • Access to community amenities
- • Easy access to community amenities from the home
Enjoy the comforts of your private home alongside access to Chateau North’s resort-style amenities. Take a dip in the seasonal outdoor pool or retreat to the heated indoor pool when the weather cools. Kids can explore the dedicated play area, and everyone can unwind together after a day of adventure. With amenities varying by season, there are options for relaxation and play, making each stay enjoyable and well-suited for your group’s needs.
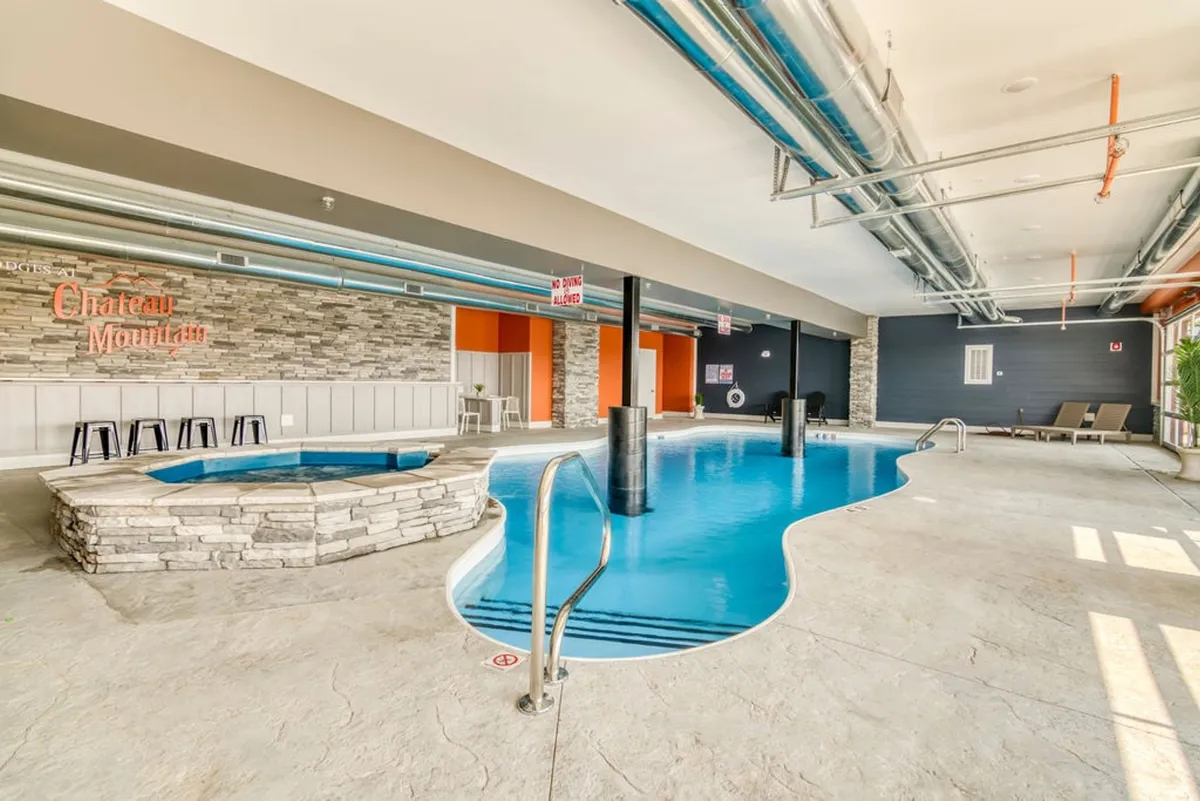
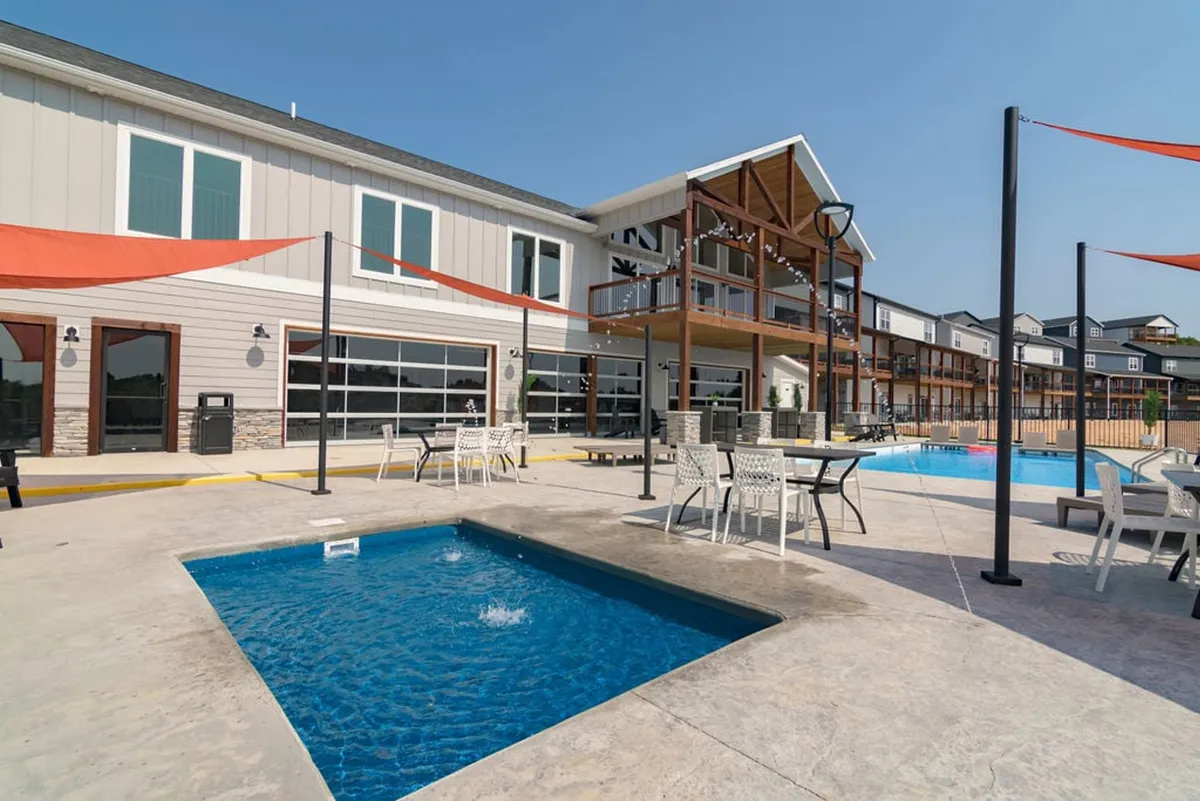
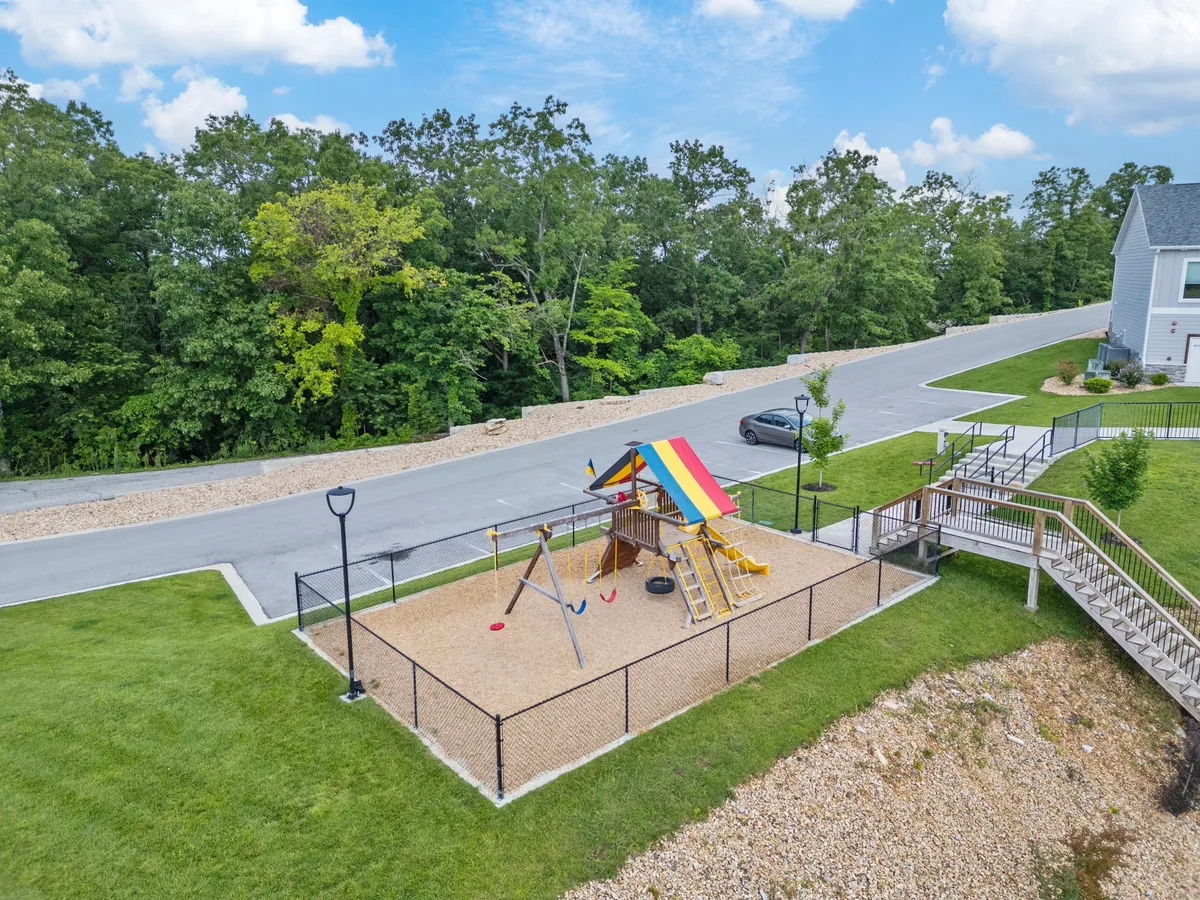
Explore the Area
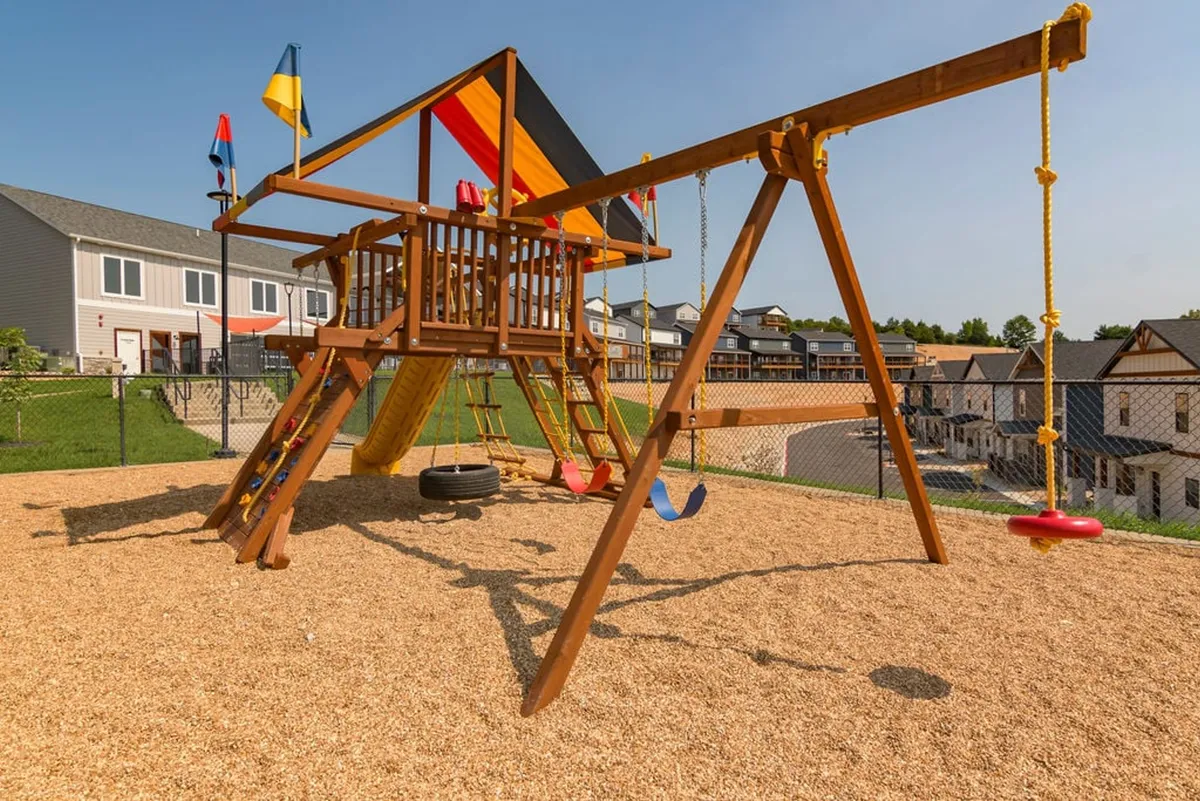

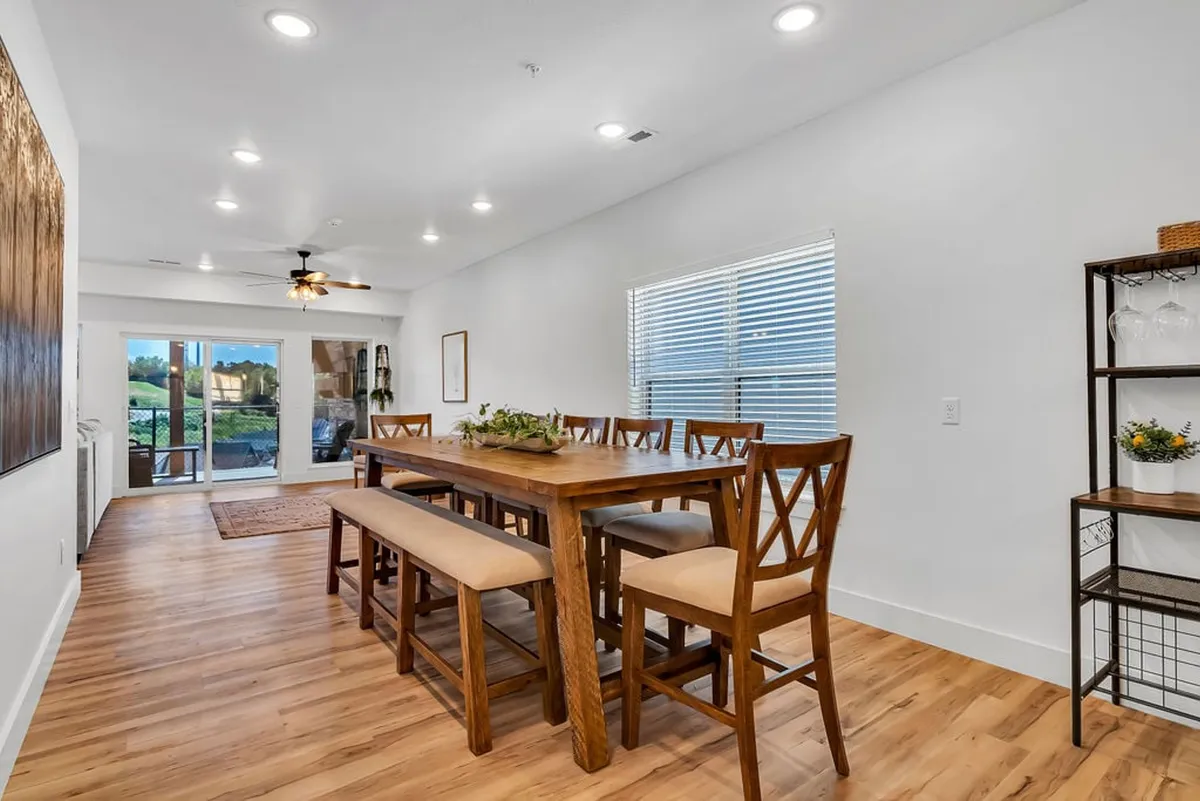
Family Fun at Branson’s Top Attractions
Bring everyone together for unforgettable adventures just minutes from Hilltop House! With Silver Dollar City (5.2 mi), White Water (2.9 mi), and WonderWorks (3 mi) so close, your days are filled with thrills and laughter for all ages. After exploring, gather the family around the long dining table for a shared meal or watch a movie in your spacious living room. With a bunkroom fort and child-friendly amenities like a pack-and-play and high chair, Hilltop House is thoughtfully designed for large families or multi-generational groups seeking both comfort and convenience.
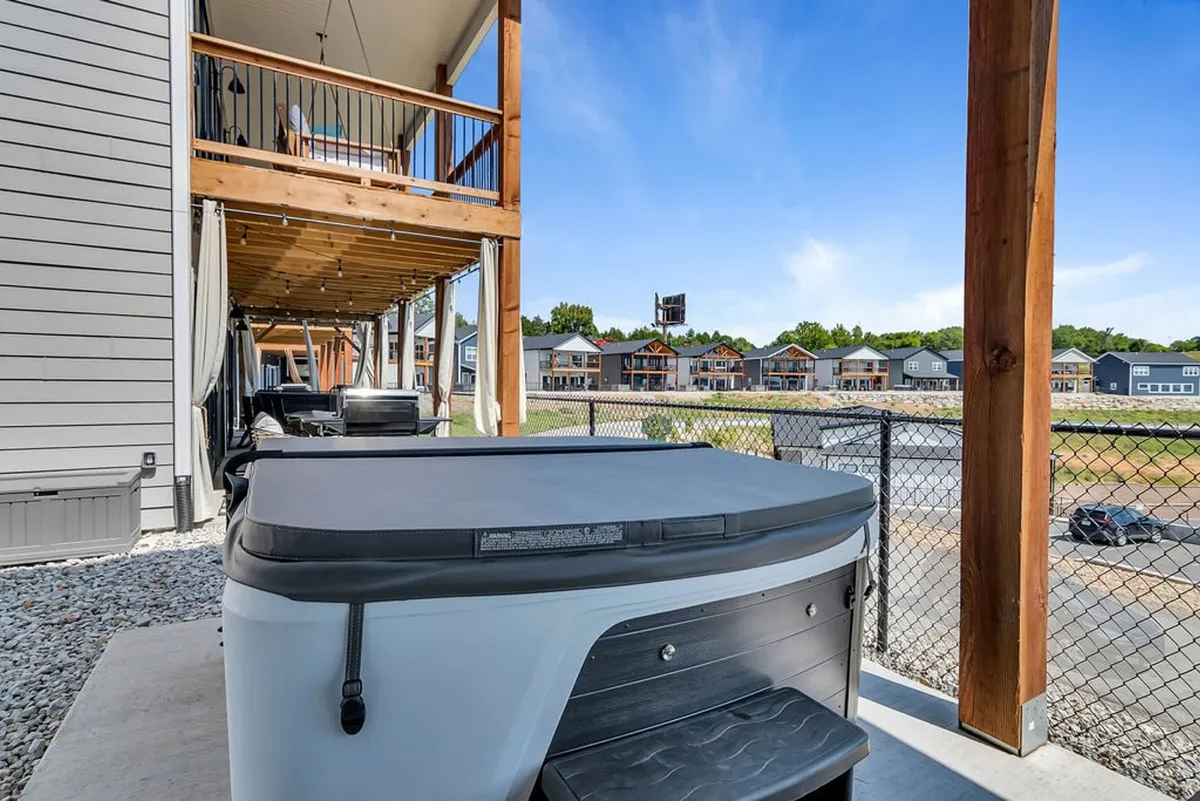
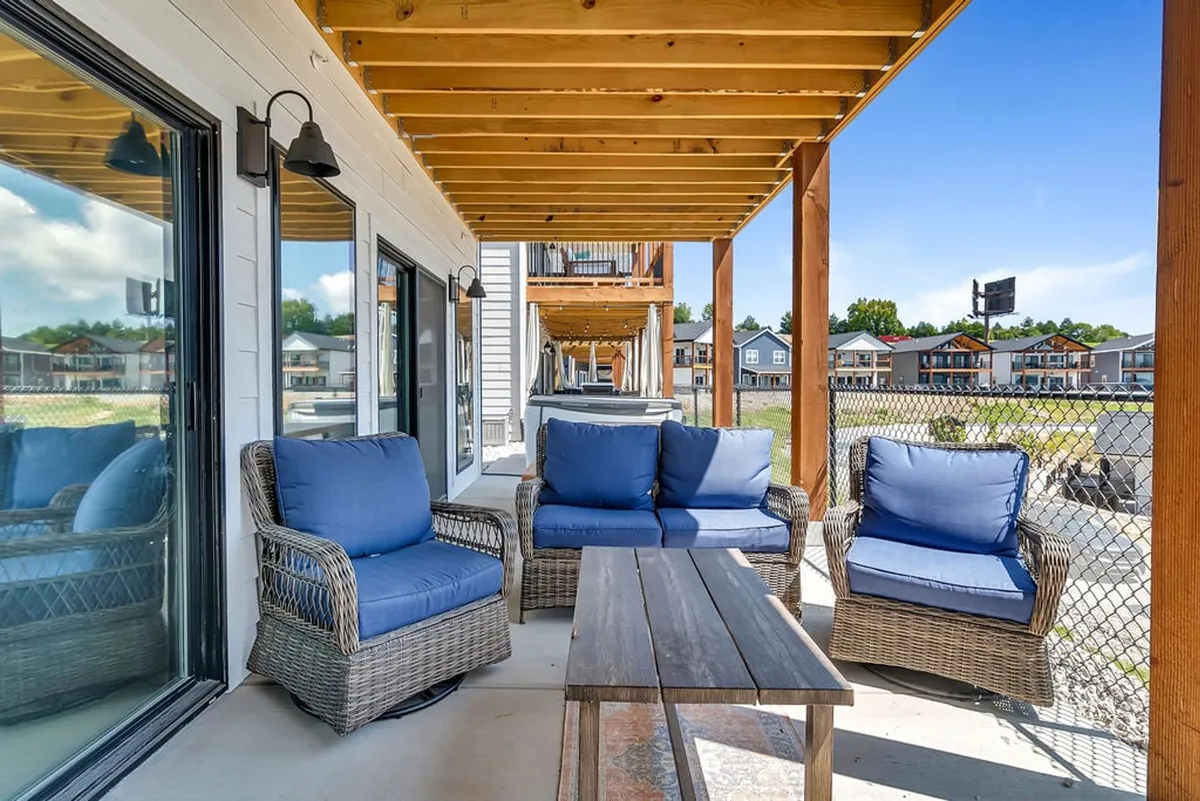
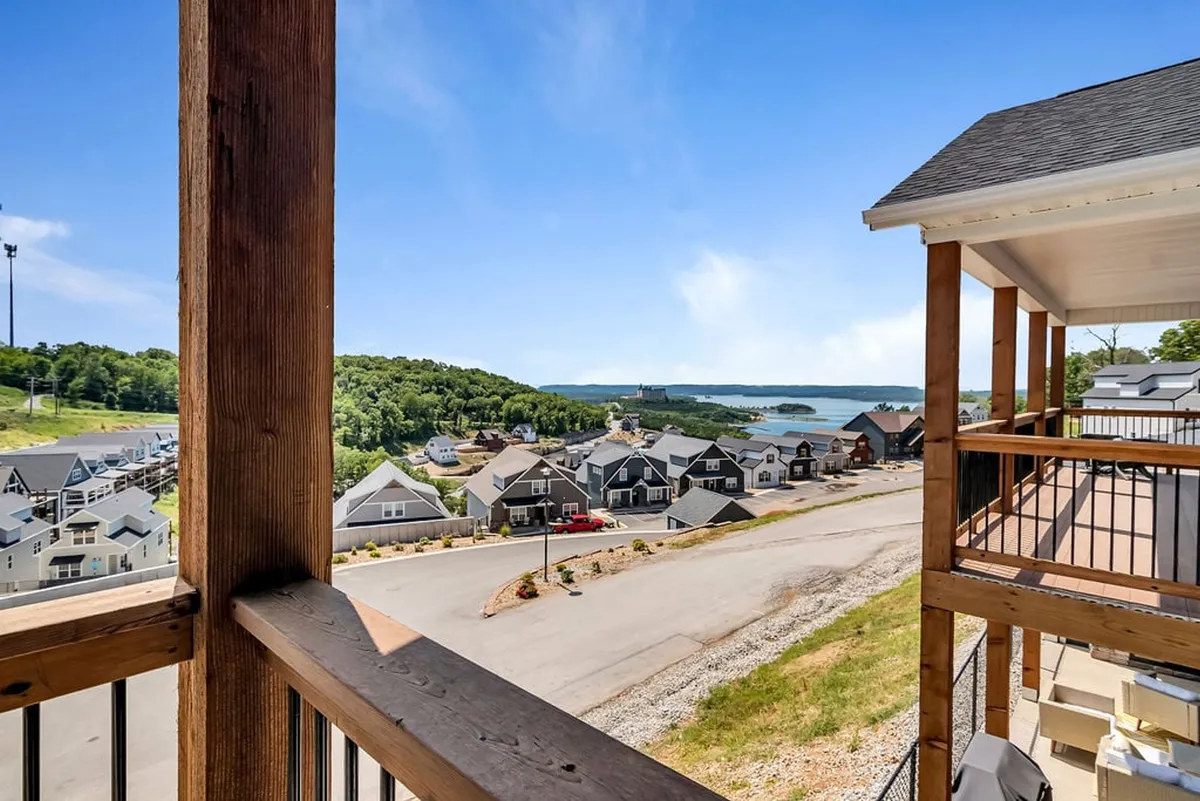
Outdoor Entertainment & Relaxation: Lake Views and Deck Life
Unwind with your group on two expansive decks overlooking Table Rock Lake. Light the outdoor fireplace, catch the latest game on the flat-screen TV, or challenge friends to a shuffleboard match—all without leaving the comfort of your home. The hot tub is available year-round, offering a relaxing spot after a day spent enjoying Branson’s entertainment district or lakeside activities. Here, outdoor entertaining blends private luxury with memorable group experiences.
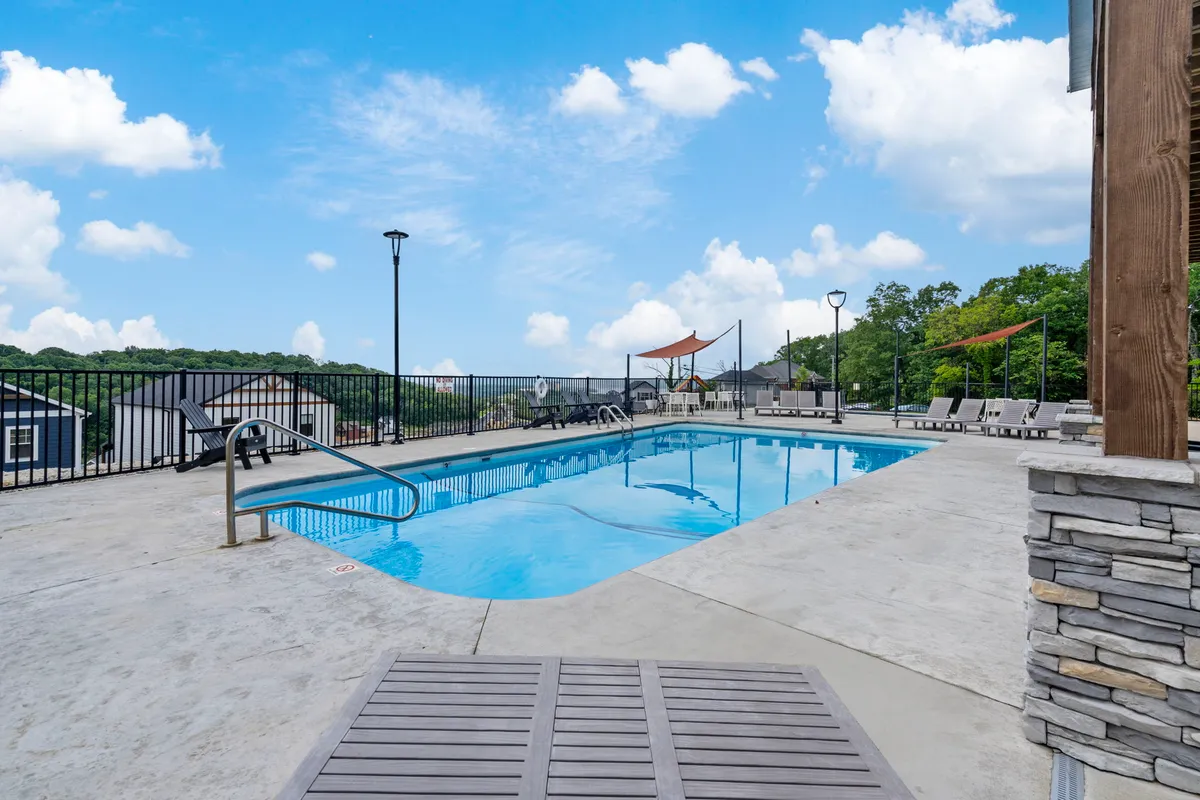
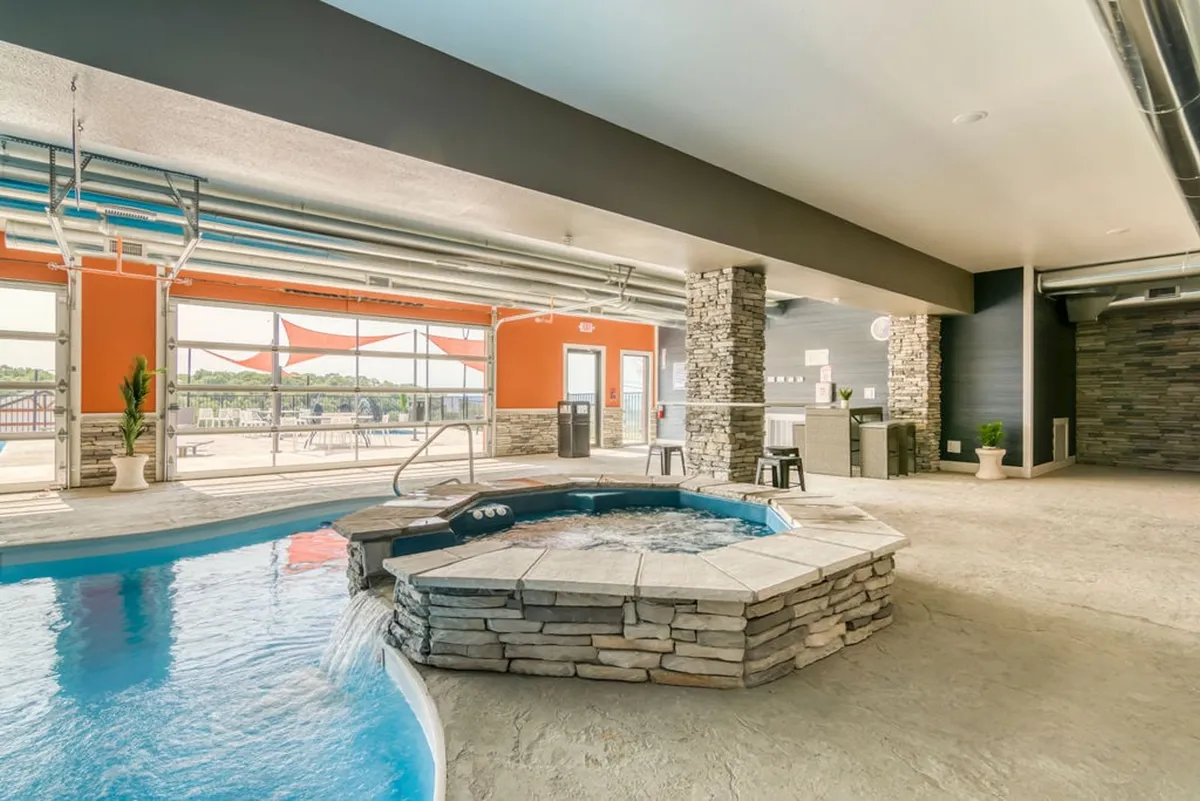
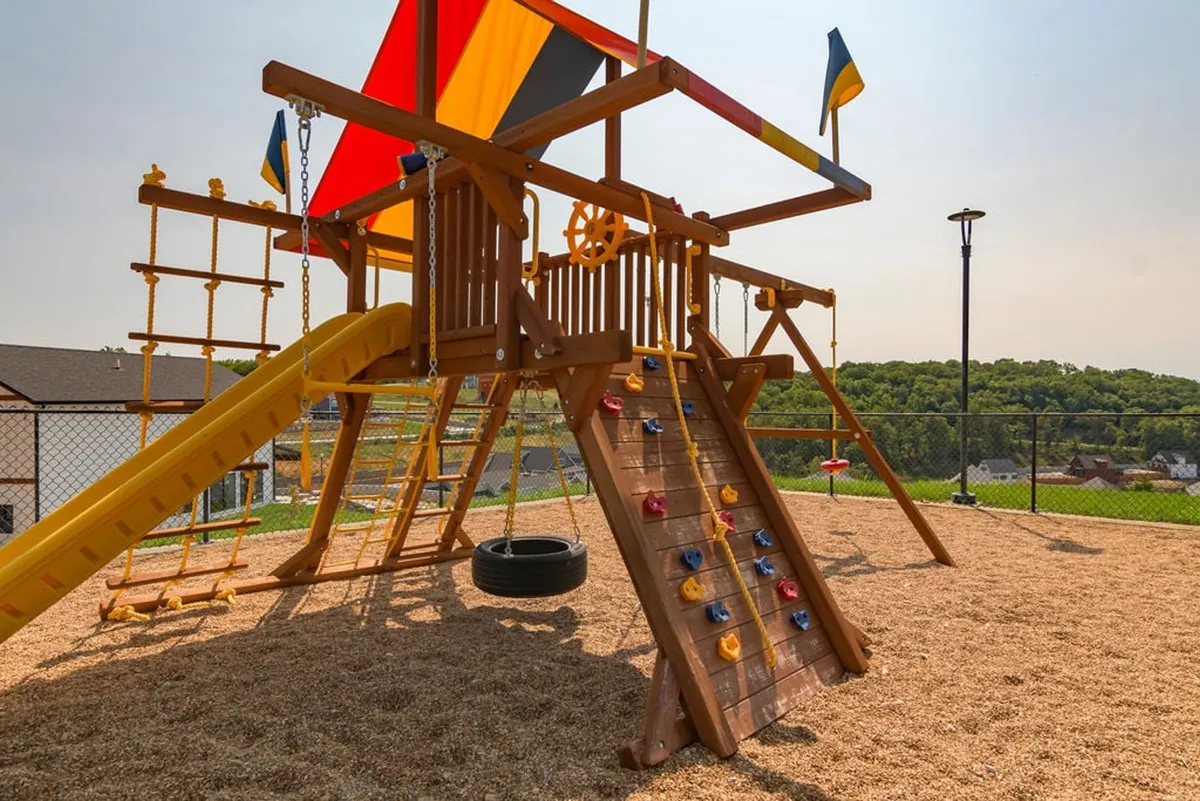
Splash, Play, and Relax: Resort-Style Amenities for All Ages
Experience the convenience of both a private, fully equipped home and access to community amenities in Chateau North. Kids can enjoy the on-site play area and, seasonally, the outdoor pool, while everyone can take advantage of the indoor pool year-round—ideal for unpredictable Missouri weather. Whether it’s a summer splash or a winter swim, these resort features add fun and comfort for every member of your group.
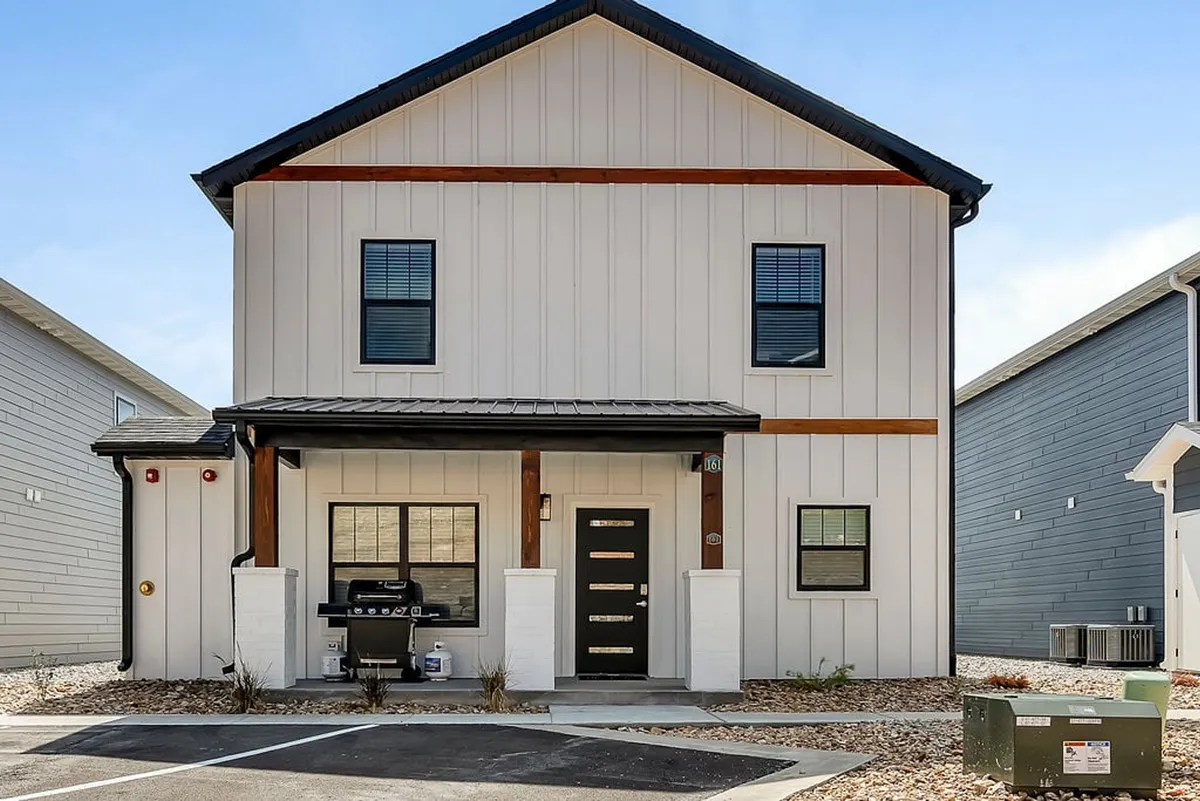
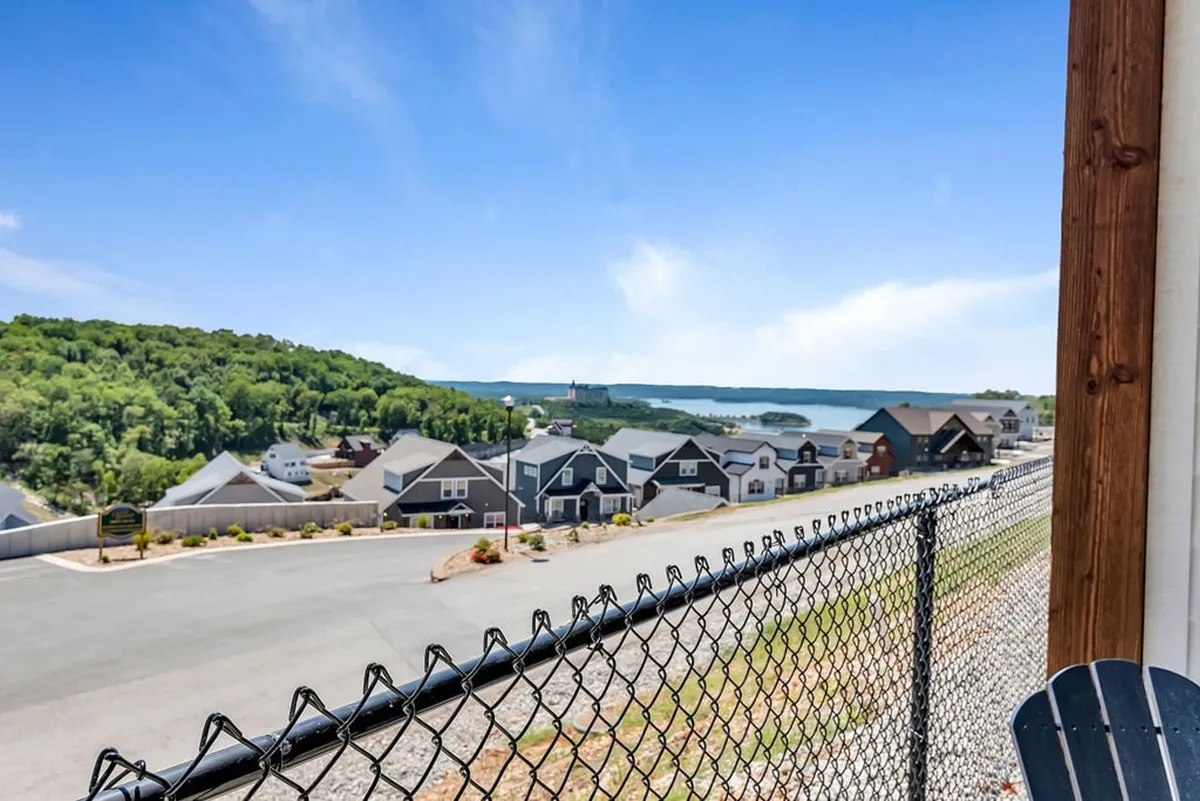
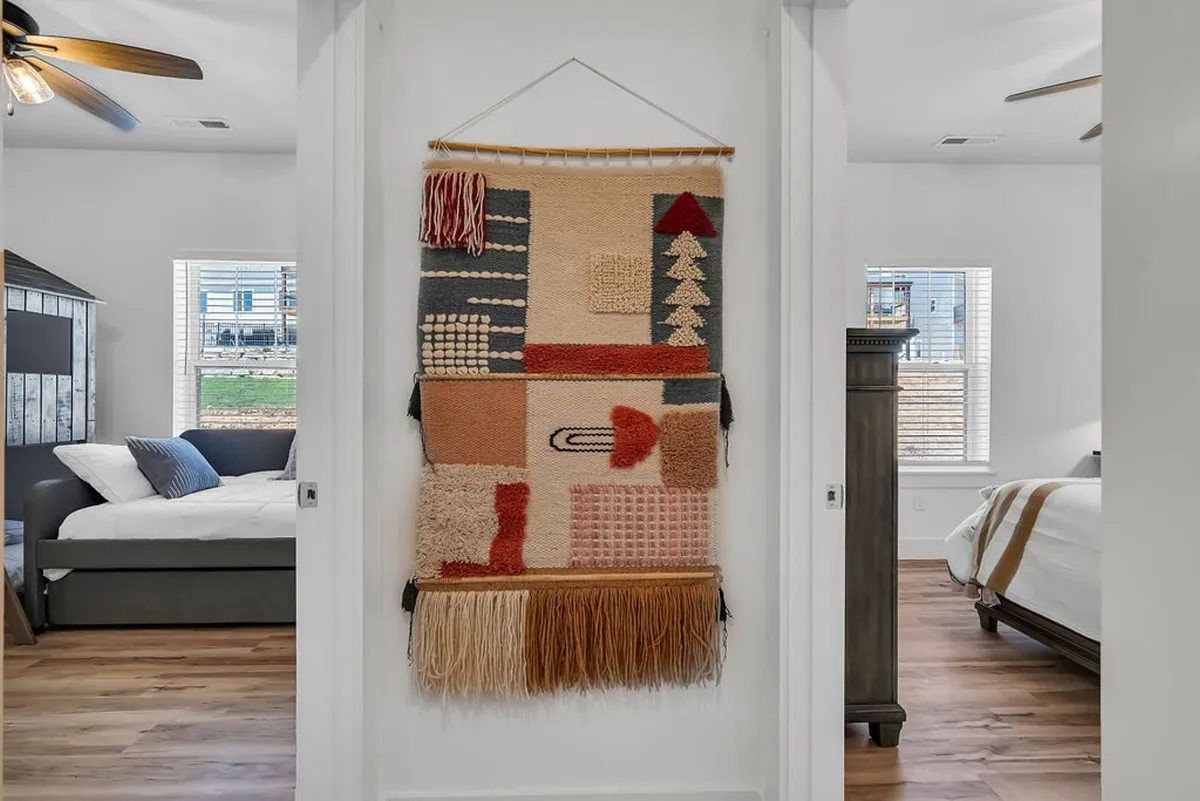
A Golfer’s Getaway: Tee Off and Unwind in Comfort
Golf lovers are minutes from premier Branson courses, including Buffalo Ridge (13 mi) and LedgeStone (6.7 mi). After a day on the greens, relax in Hilltop House’s ensuite bedrooms or soak in the hot tub on the deck with lake views. The spacious design allows your golf group to spread out and recharge, while the fully equipped kitchen and inviting common areas are perfect for sharing stories and planning tomorrow’s round.
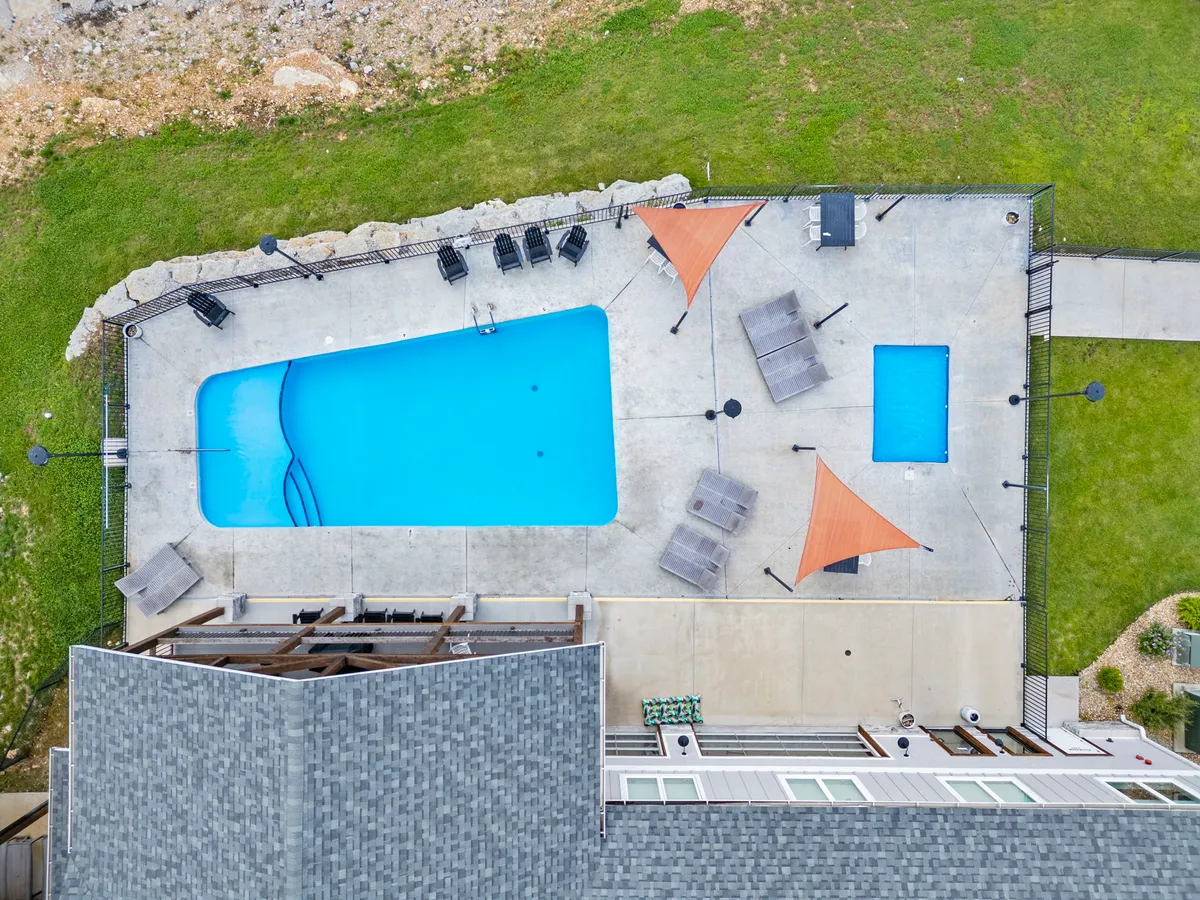
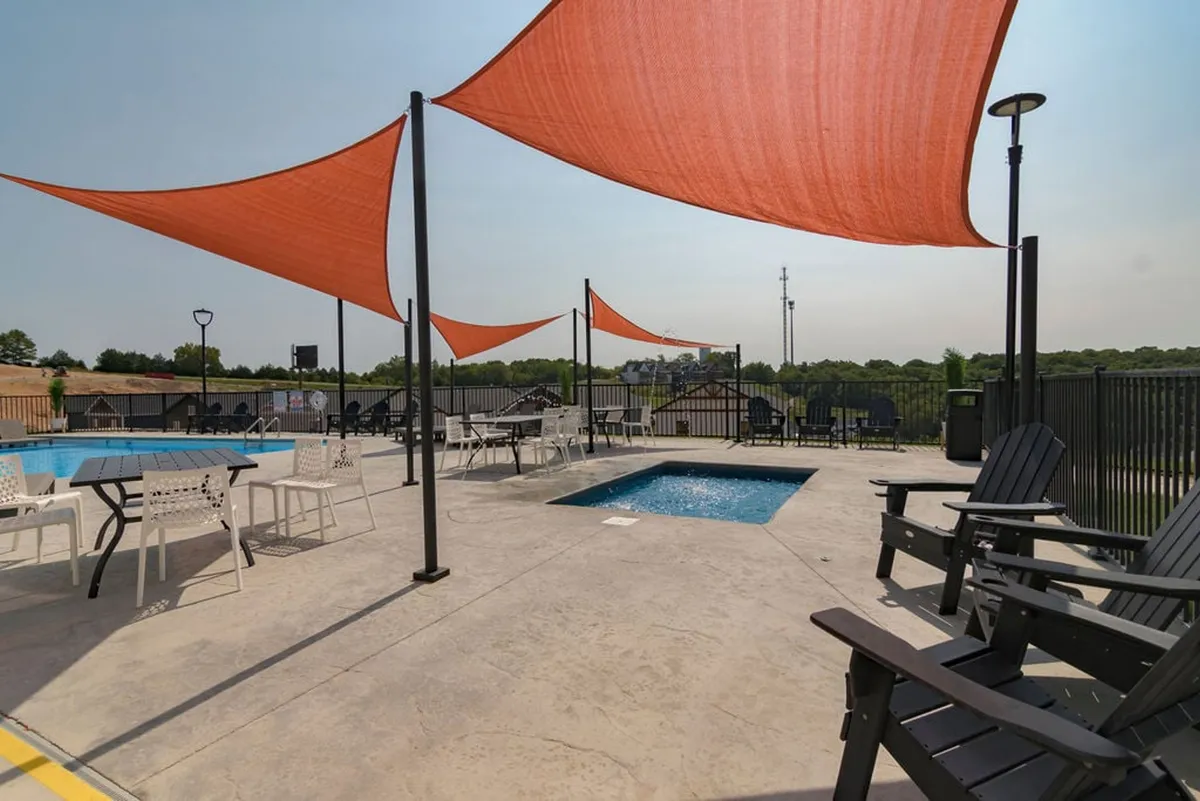
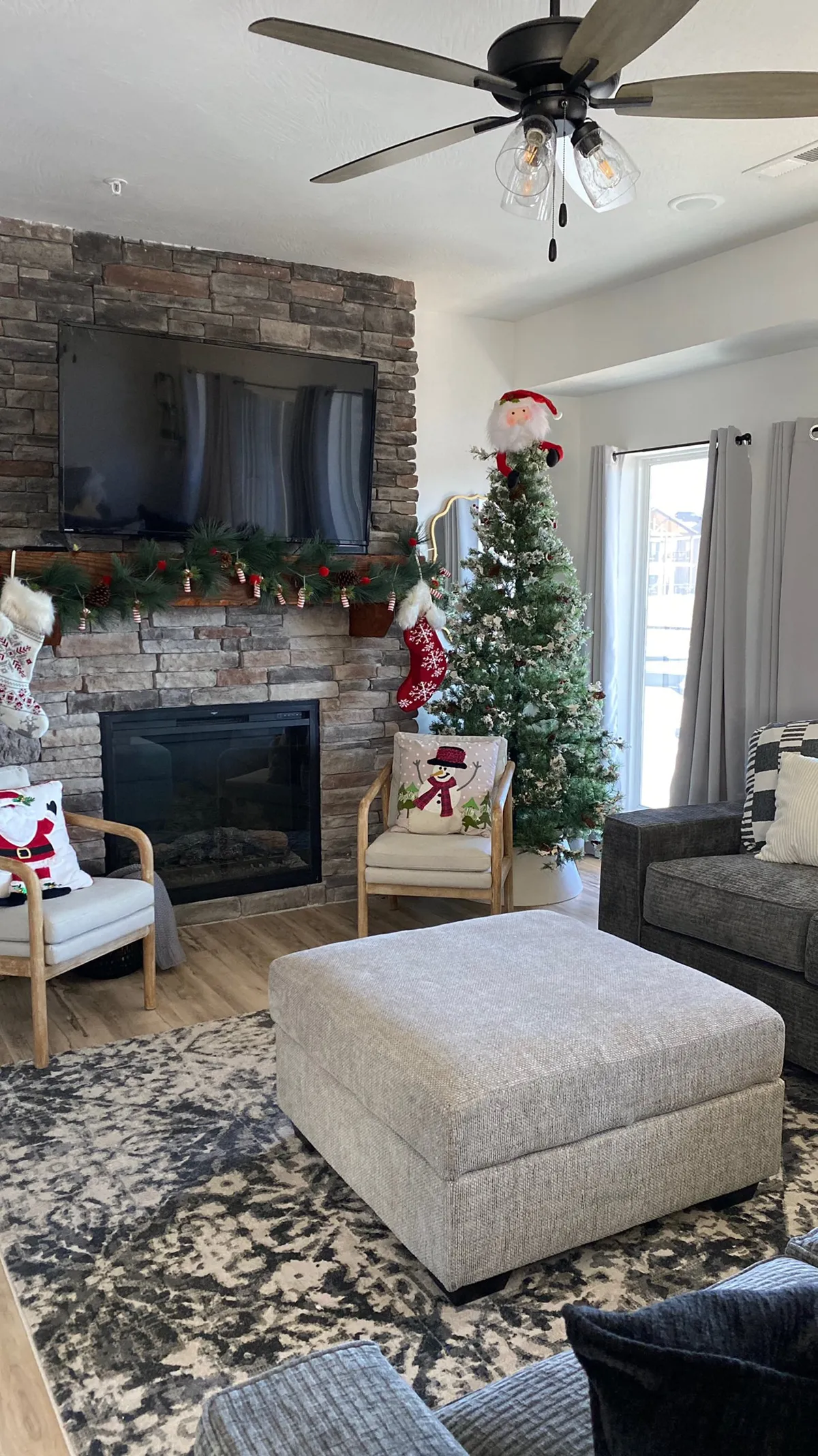
Seasonal Adventures: Year-Round Branson Experiences
Whether you visit in summer or winter, Hilltop House offers great access to seasonal activities. Warm months bring outdoor pool days and Table Rock Lake fun, while cooler seasons are perfect for cozying up by the fireplace, enjoying the indoor pool, or exploring Branson’s holiday events. Your home’s flexible layout and luxury amenities aim to provide comfort and fun year-round.
Property Amenities All Essentials Included
Facilities & Security
Deadbolts
Self Check-in/Check-out
Fire Extinguisher
Free Parking
Outdoor Space: Balcony, Patio
Comfort & Lifestyle
Hair Dryer
High Chair
Onsite Concierge
Dishwasher
Toaster
Clothes Washing Machine
Clothes Dryer
Stove
BBQ Grill
Pool: Community, Indoor
Hot Tub
TV
Cable TV
Laundry Basics: Clothes Dryer, Clothes Washing Machine
Oven
Standard Essentials
This property includes a full set of standard essentials (such as towels, bed linens, basic cooking and cleaning supplies).
Ready to Book Your Stay?
Bring your family or group together for a memorable getaway at Hilltop House—where spacious comfort, lake views, and resort-style amenities meet Branson’s top attractions. Reserve your stay today and start planning your next great adventure!
Select Check-in Date
Cancellation Policy: Strict
Cancelation PolicyYou can cancel this Vacay and get a Full refund up to 60 days prior to arrival
Important Information
Check-in and Check-out Procedures
- Check-in and check-out times are strictly enforced (refer to your booking confirmation for specific times)
- Additional rules and policies are outlined in the required Rental Agreement, provided upon a confirmed booking.
- Some dates require specific arrival/departure dates due to holidays.
- Minimum nights required—varies by season and holiday.
- Short stays may be available; contact the property manager for inquiries.
- Reservation holders are required to submit a selfie with their government ID before confirmation.
Property Access
- No RVs, boats, campers, or tents allowed
Policies and Rules
- No smoking allowed
- No pets allowed
- No parties
- Minimum age to rent is 21
- Children allowed
- No events allowed
Fees and Payments
- A refundable security deposit may be required, ranging from $300-$1500, not included in your initial booking.
- ECHECK payments are accepted (not applicable for Marriott Bonvoy reservations)
Safety and Emergency Information
- Commercial laundry facility ensures linens are washed with EPA-approved detergents.
- Home is inspected after cleaning to ensure readiness for your arrival.
- Smoke alarm, fire extinguisher, deadbolts, and carbon monoxide detector are present in the property.
Utilities and Amenities Access
- Free high-speed internet (WiFi)
- Cable TV
- Pack-and-play, high chair
- Fully-equipped kitchen with cooking basics, stove, oven, toaster, dishwasher
- Clothes washing machine and dryer
- Bed linens and towels provided
- Shared community amenities: children's play area, seasonal outdoor pool, indoor pool, and hot tub
- Outdoor spaces: patio and balcony
- Free parking available
- Onsite concierge
Other Important Information
- Standard occupancy: 12; maximum occupancy: 16 guests
- Bedroom configuration:
- Main Level: Bedroom 1: King ensuite with shower. Two additional king sleeper sofas. Additional half bath.
- Upper Level: Bedroom 2: King ensuite with shower. Bedroom 3: King ensuite with shower. Bedroom 4: Twin bunk bed and a twin daybed with a twin trundle ensuite with shower. Bedroom 5: Queen ensuite with shower. Hallway bathroom with shower.